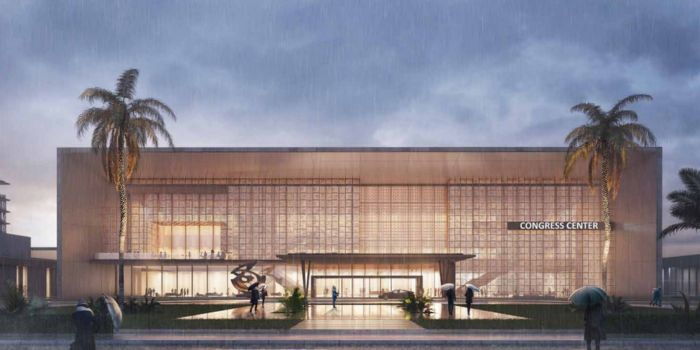The upcoming Bomas International Conference Centre (BICC) is set to become a landmark project in Kenya, with an estimated cost of Ksh31.5 billion. Architectural designs seen by Newshub.co.ke reveal that the massive facility will include two large auditoriums, a banquet hall, several hotels, and a special presidential hall complete with private lounges and top-level VVIP offices.
The entire development will cover more than 323,500 square metres and is being built near the busy intersection of Lang’ata Road and Magadi Road in Nairobi. President William Ruto has announced that once completed, the centre will be able to host over 10,000 people at a time.
However, the main auditorium on its own will have seating for 5,000 people, according to detailed plans prepared by the Turkish company Summa Turizm Yatirimciligi Anonim Sirketi. This is the firm that secured the construction tender worth Ksh31.6 billion in November 2023.
The designs currently available to Newshub.co.ke, which are dated August 10, 2023, were drawn by Avcı Architects and Partners on behalf of Summa.

Despite efforts to verify if these plans have been updated, no new versions have been found. At the heart of the project lies a massive, multi-use conference complex with interconnected buildings meant to serve thousands of delegates, both local and international.
The centrepiece of this grand development is the main auditorium, which is expected to host large international gatherings, top-level political and economic summits, as well as performances and major cultural shows.
It will be constructed with a tiered, multi-balcony design that includes designated VIP areas, high-quality acoustic systems, and a spacious foyer to manage the movement of large crowds smoothly and efficiently.
Next to this central auditorium, the design includes a secondary hall that will seat up to 350 people. This space will be ideal for hosting breakout meetings, smaller training workshops, and technical discussions during bigger events.
Another key feature of the project is the presidential hall, which will cover around 5,200 square metres. This exclusive area will include a circular central chamber, high-end lounges for the President and other top officials, VVIP offices, and even a private restaurant that can serve up to 150 people.

The restaurant is designed specifically for use by heads of state and foreign dignitaries.
Additionally, a banquet hall with room for 3,000 guests will be built next to the main conference spaces.
This hall will be equipped with a fully functional kitchen and support facilities, making it perfect for hosting everything from formal state dinners to cultural exhibitions and business meetups. The versatile layout of the space allows it to be adjusted based on the type of event being hosted.
Scattered across the complex will be multiple meeting rooms, each accommodating up to 100 participants. These will serve as additional spaces for smaller gatherings, administrative meetings, or breakout sessions during large conferences.
Essential back-of-house (BOH) facilities such as secure screening zones, storage rooms, and technical control rooms will also be integrated into the design to support smooth operation of the entire complex.
To ensure safety and well-being of visitors, the development will include a fully operational police post and a medical clinic.
The police post will cover about 150 square metres while the clinic, at 250 square metres, will be available year-round to cater to both event guests and members of the local community.
The site will also be equipped with a power station, underground technical spaces, and a heliport for ease of access by high-level visitors. Parking will not be an issue, with 550,000 square metres allocated for vehicle parking.
On the upper floors of the complex, there will be open-plan office spaces, cafes, and terraces suitable for informal meetings.

The second and third balconies of the main auditorium will provide elevated views and will be paired with quiet lounges and green spaces to enhance comfort and relaxation. According to the report by Avcı Architects, the buildings are designed with Kenya’s natural environment in mind.
They aim to lower energy usage by incorporating passive cooling systems, traditional Kenyan motifs on the building exteriors, and special low-E glass windows to reduce heat from the sun and minimize the need for air conditioning.
The project is designed to be environmentally friendly, using solar panels for power, rainwater collection systems for water sustainability, and air-source heat pumps for climate control.
Landscaping efforts will preserve existing trees, while new plants will be introduced to blend in with the area’s natural surroundings.
Looking ahead, the Bomas Conference Centre will also feature several new facilities in future phases. These include luxury five-star, four-star, and three-star hotels, residential buildings, a shopping mall, a heritage museum, and traditional Kenyan villages.

All these sections will be connected by walking paths and open public squares, creating a welcoming environment for visitors and blending modern infrastructure with Kenyan culture and heritage.
Join Gen Z New WhatsApp Channel To Stay Updated On time https://whatsapp.com/channel/0029VaWT5gSGufImU8R0DO30


